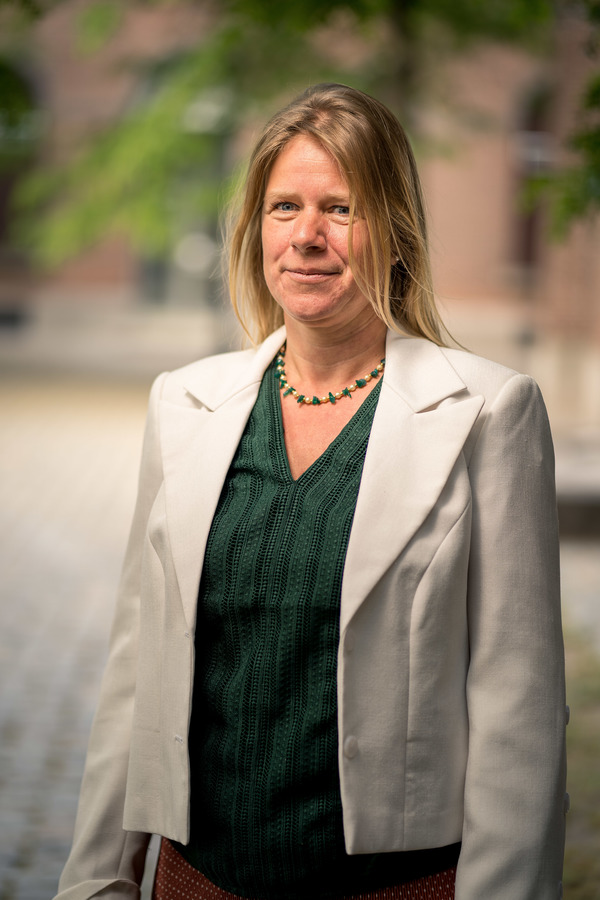Bright single-story villa with additional garage/storage space on a plot of approximately 1,650 m².
At the center of the house is the large entrance hall with a glass door to the living area of over 78m², equipped with a cozy wood stove and large windows overlooking the garden.
The fully equipped open kitchen also provides access to the night hallway. This hallway features built-in closets and leads to three spacious bedrooms and a recently refreshed bathroom with a new shower.
The outbuilding in the garden is perfect as a garage or workspace for a handy DIY enthusiast. Additionally, the garage under the house provides ample space for bicycles, extra storage, a...
Bright single-story villa with additional garage/storage space on a plot of approximately 1,650 m².
At the center of the house is the large entrance hall with a glass door to the living area of over 78m², equipped with a cozy wood stove and large windows overlooking the garden.
The fully equipped open kitchen also provides access to the night hallway. This hallway features built-in closets and leads to three spacious bedrooms and a recently refreshed bathroom with a new shower.
The outbuilding in the garden is perfect as a garage or workspace for a handy DIY enthusiast. Additionally, the garage under the house provides ample space for bicycles, extra storage, and a laundry area. The plot offers enough parking space at the front and a lovely garden both at the front and the rear. The central location between Lier, Mechelen, Duffel, and Onze-Lieve-Vrouw-Waver ensures easy accessibility.
























