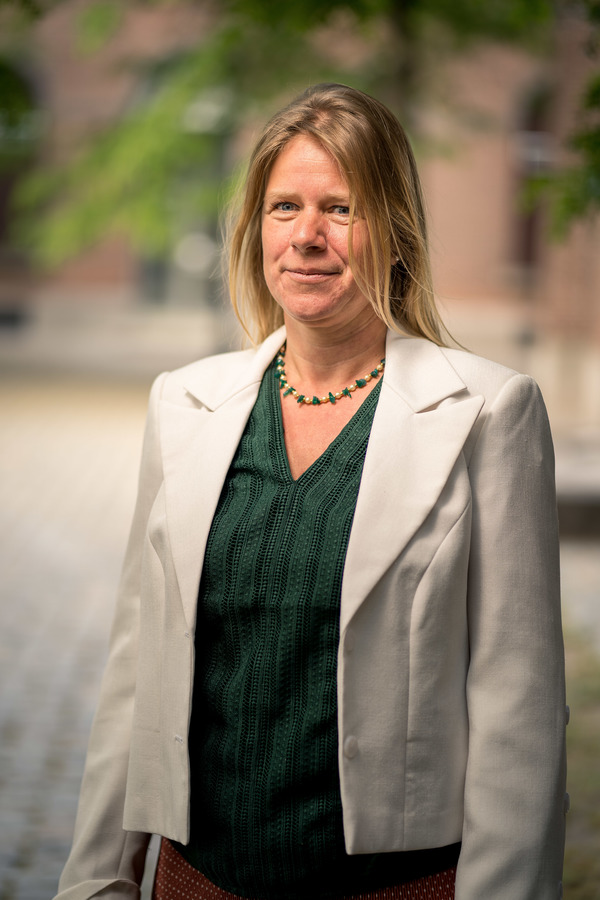This semi-detached long-gabled farmhouse is divided into 2 move-in ready apartments with a large garden and garage.
This property is an opportunity for investors with a nice rental income. Are you actively looking for a kangaroo home yourself, then this property offers the solution!
The ground floor apartment includes an entrance hall, bright living room, practical spacious kitchen with a view and access to the garden. The bathroom is equipped with shower, sink. There is a separate toilet in the hall.
There are 2 spacious bedrooms of almost 15m².
The indoor garage offers enough space for car, bikes and storage/laundry.
The2nd apartment is accessed by...
This semi-detached long-gabled farmhouse is divided into 2 move-in ready apartments with a large garden and garage.
This property is an opportunity for investors with a nice rental income. Are you actively looking for a kangaroo home yourself, then this property offers the solution!
The ground floor apartment includes an entrance hall, bright living room, practical spacious kitchen with a view and access to the garden. The bathroom is equipped with shower, sink. There is a separate toilet in the hall.
There are 2 spacious bedrooms of almost 15m².
The indoor garage offers enough space for car, bikes and storage/laundry.
The2nd apartment is accessed by the staircase in the hall on the ground floor. A bright living room with small but sunny terrace and open kitchen gives a very spacious feeling. The wooden beams provide character. Through the night hall you reach 3 bedrooms and the bathroom.
Bathroom with sink and bathtub. Here is also connection for washing machine. There is a separate toilet.
Both apartments are ready to move in!
Come and discover this interesting property. Quietly located in a cul-de-sac, yet close to everything.









































