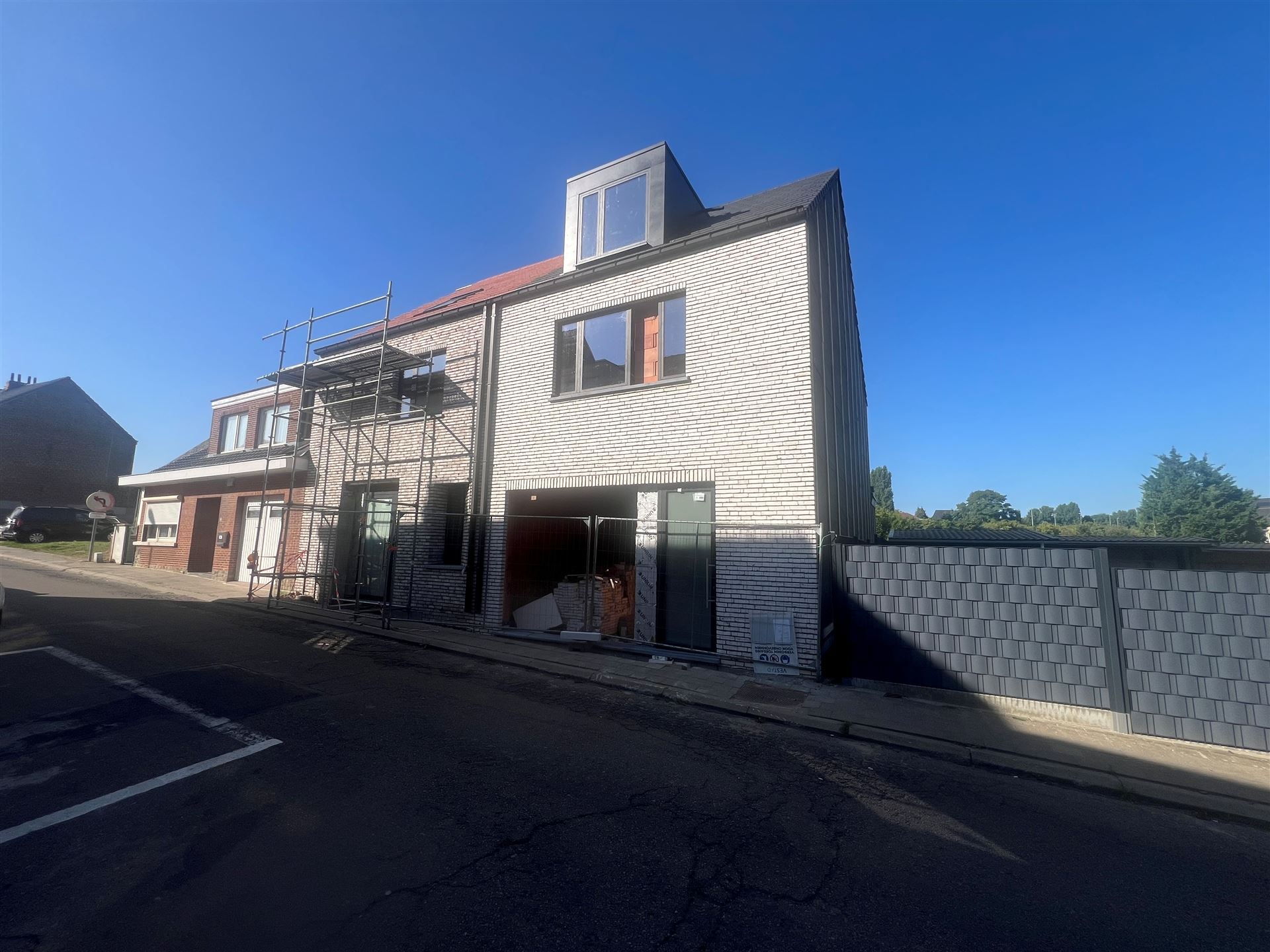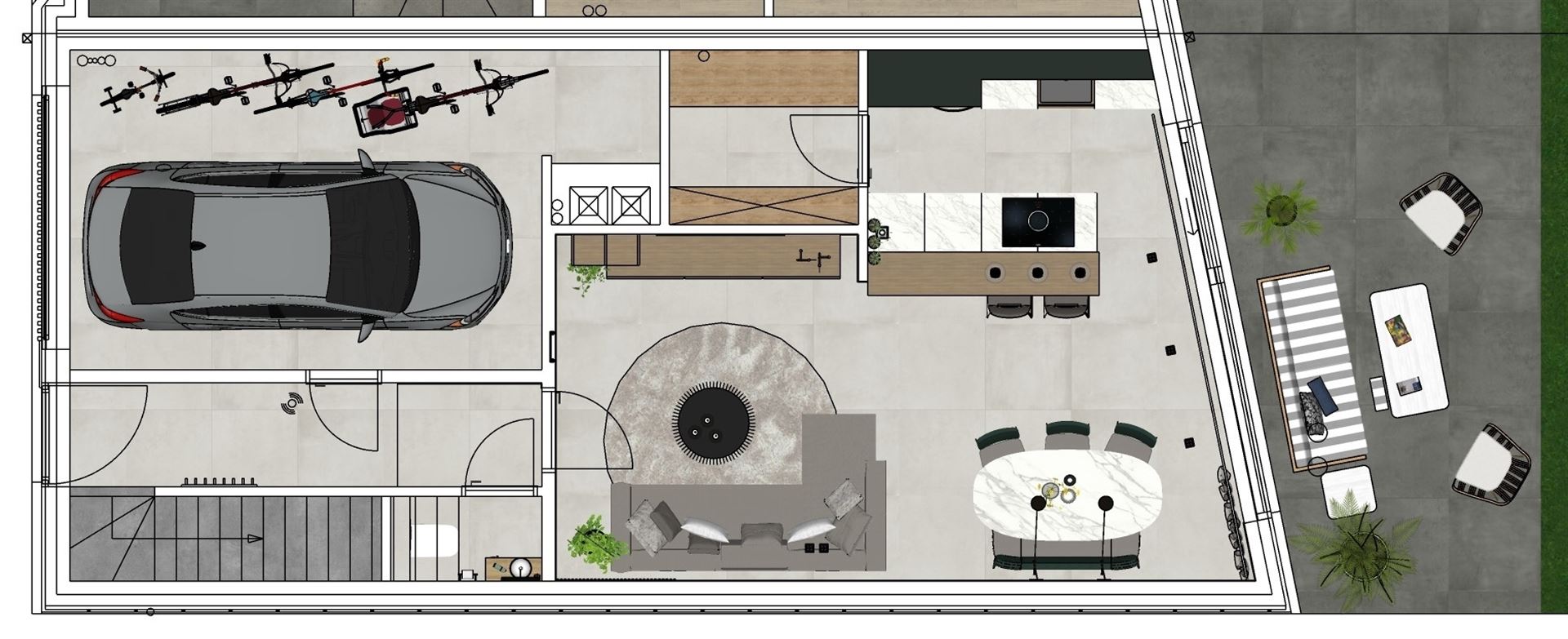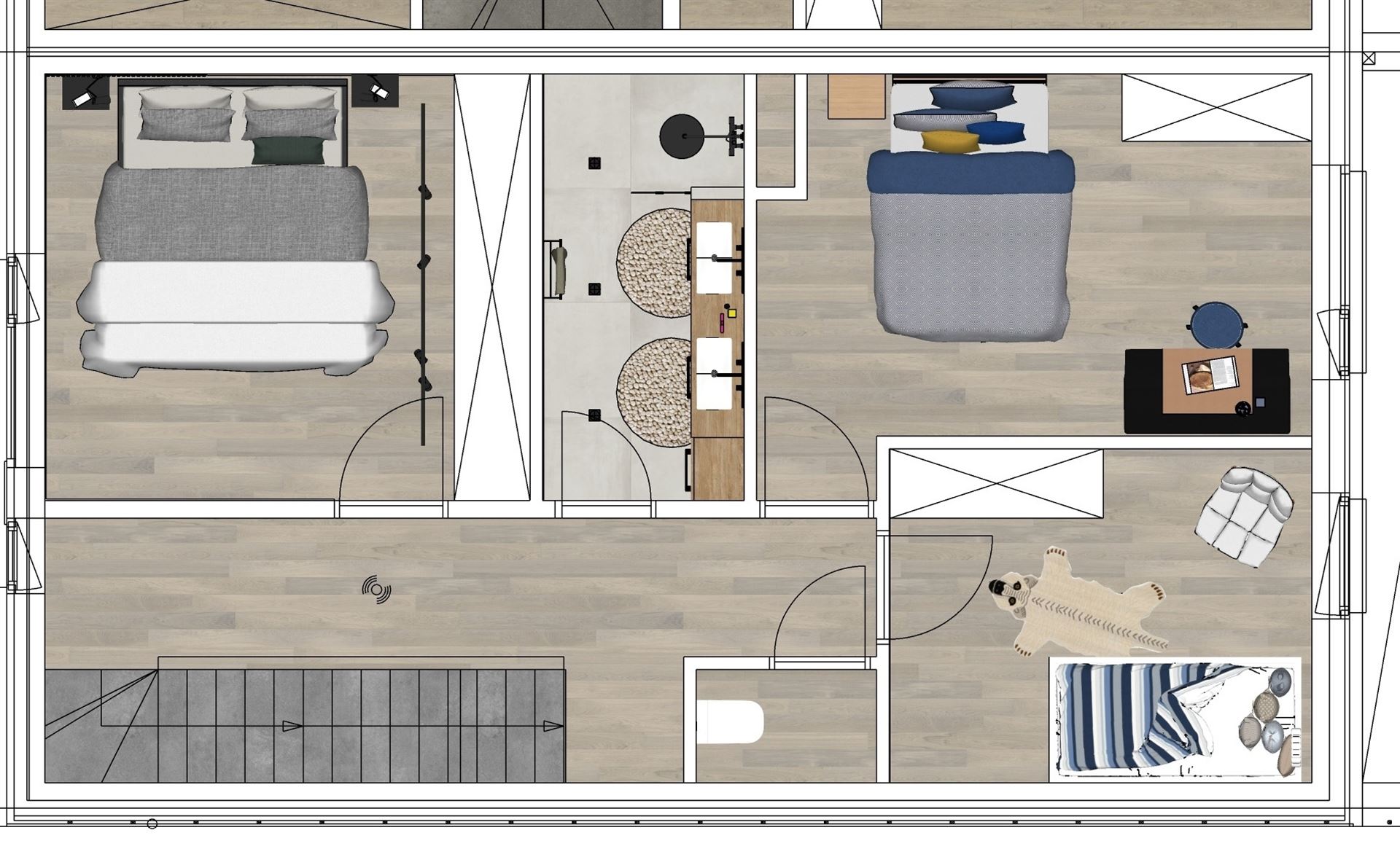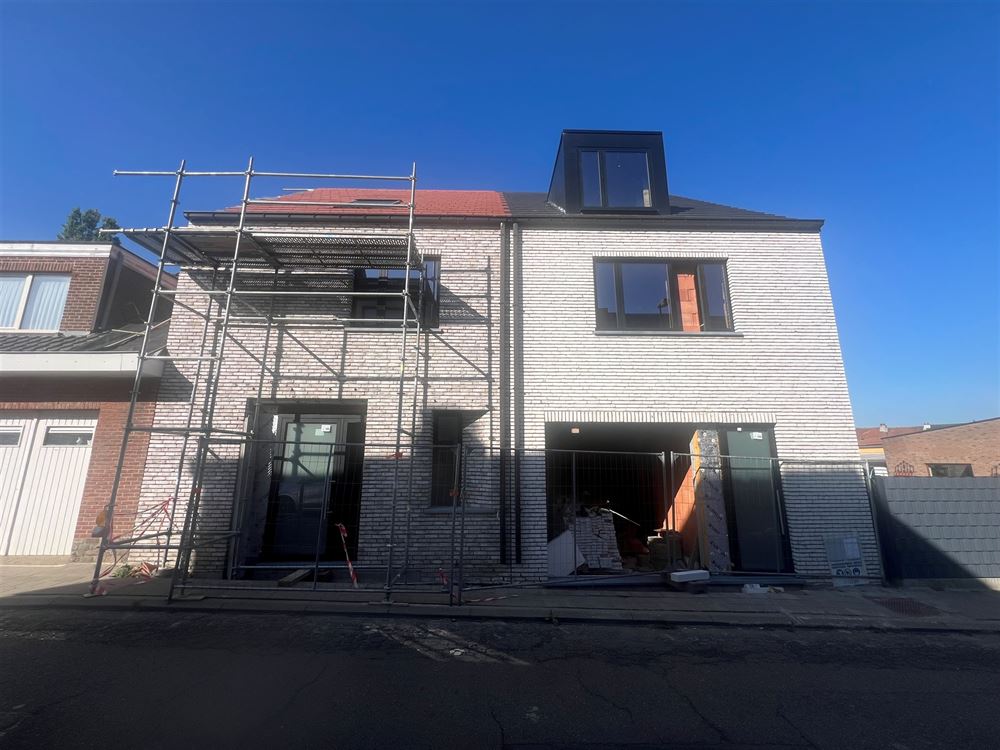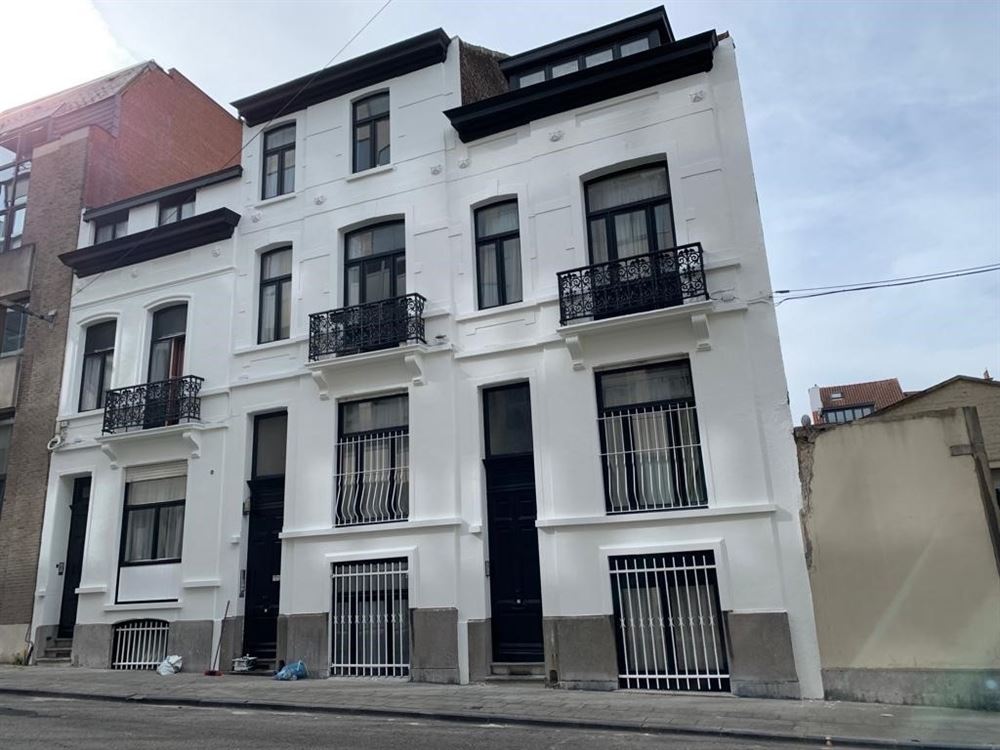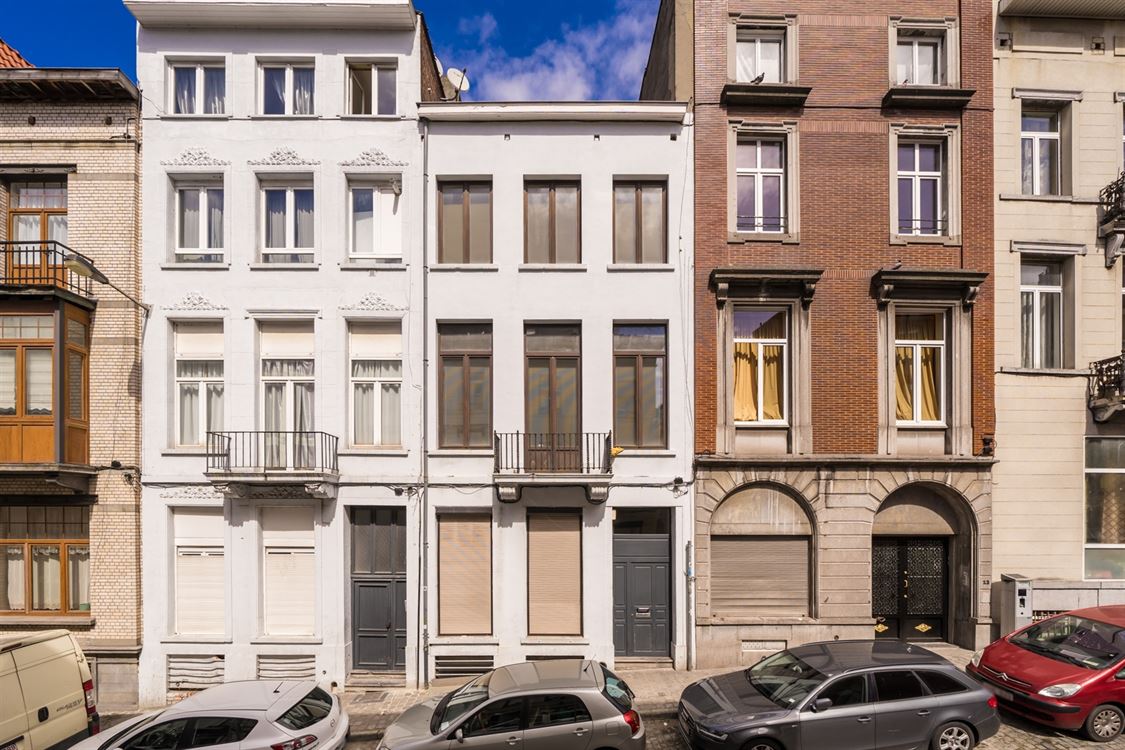Semi-detached new-build home with garage in shell condition (wind- and watertight), located in a quiet street with a southwest-facing garden and open views, yet close to the village center and with easy access to major roads!
This newly built property still requires full interior finishing, in accordance with current regulations. Advanced insulation, underfloor heating, and a ventilation system (type D) can provide the highest level of living comfort.
The ground floor comprises an entrance hall with guest toilet, a garage, a spacious and bright living area with dining room, and an open kitchen ready for custom installation. There is also a practical storage room and large windo...
Semi-detached new-build home with garage in shell condition (wind- and watertight), located in a quiet street with a southwest-facing garden and open views, yet close to the village center and with easy access to major roads!
This newly built property still requires full interior finishing, in accordance with current regulations. Advanced insulation, underfloor heating, and a ventilation system (type D) can provide the highest level of living comfort.
The ground floor comprises an entrance hall with guest toilet, a garage, a spacious and bright living area with dining room, and an open kitchen ready for custom installation. There is also a practical storage room and large windows offering views of the green garden.
On the first floor, you'll find a generous master bedroom, two additional bedrooms, a bathroom, and a separate toilet. The attic space still needs to be finished and can be converted into an extra large bedroom (or two smaller ones), a hobby room, or a spacious home office.
This project is sold under the registration duties + VAT scheme.
