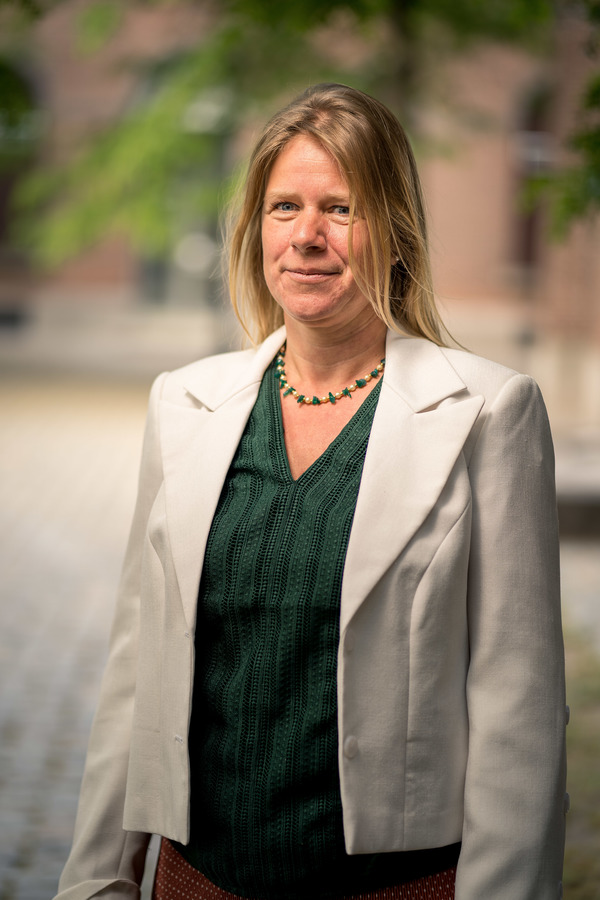Ground-floor flat with 2 bedrooms, garden, garage and car parking space!
Discover this flat with the comfort of a house, without common costs and a habitable surface of 97m².
Layout:
-Common entrance hall with individual meters for utilities.
-Luminous open-plan living space followed by a fully fitted kitchen with back exit to technical room and garage.
-Apart guest WC.
-Back hallway with access to bathroom fitted with washbasin, bathtub, extra toilet and plumbing for washing machine and 2 bedrooms.
Outside you will find a private garden of 41 m², ideal for a relaxing moment in the sun or a barbecue with...
Ground-floor flat with 2 bedrooms, garden, garage and car parking space!
Discover this flat with the comfort of a house, without common costs and a habitable surface of 97m².
Layout:
-Common entrance hall with individual meters for utilities.
-Luminous open-plan living space followed by a fully fitted kitchen with back exit to technical room and garage.
-Apart guest WC.
-Back hallway with access to bathroom fitted with washbasin, bathtub, extra toilet and plumbing for washing machine and 2 bedrooms.
Outside you will find a private garden of 41 m², ideal for a relaxing moment in the sun or a barbecue with friends. Moreover, the available garage and extra car parking space offer practical solutions for your parking and storage needs.
Location: This flat is conveniently located close to major approach roads and the centre of Sint-Katelijne-Waver.
Don't miss this opportunity to enjoy comfortable and spacious living with all amenities at your fingertips!
















